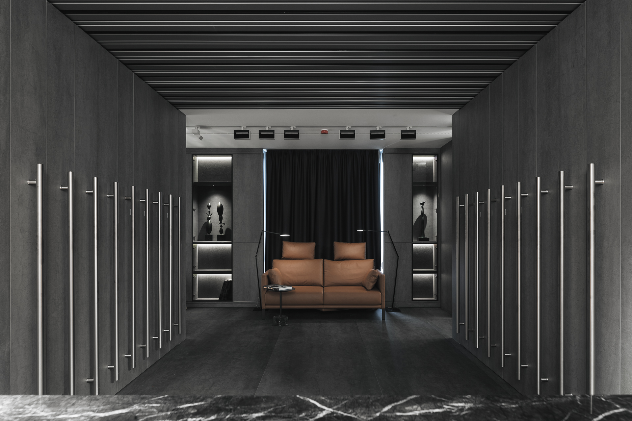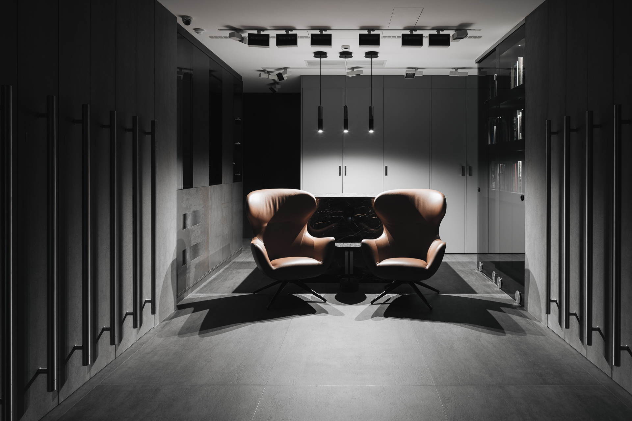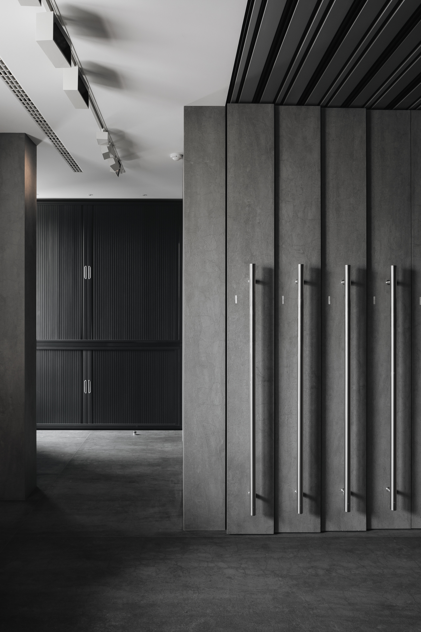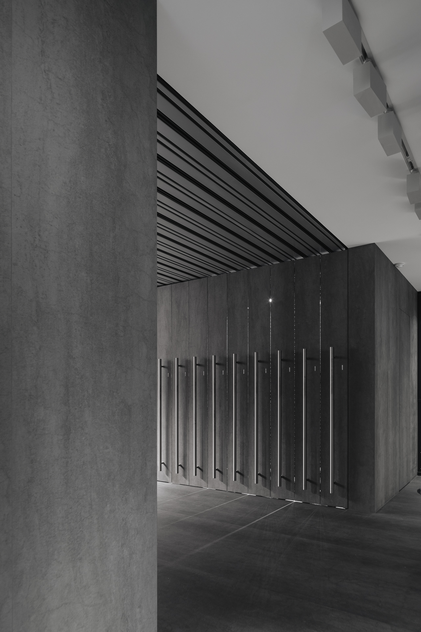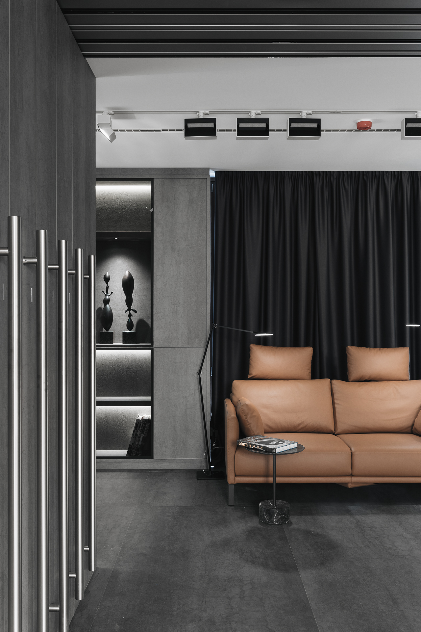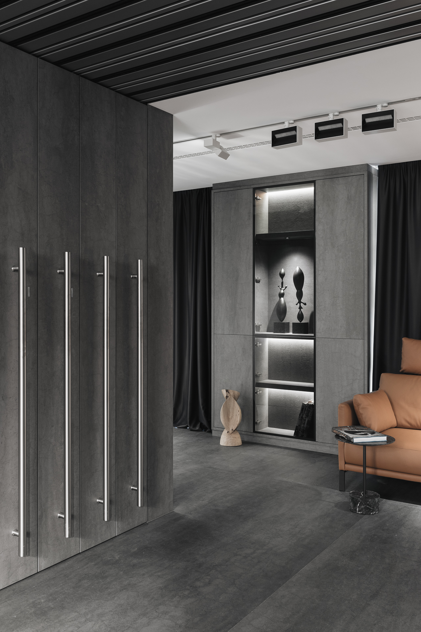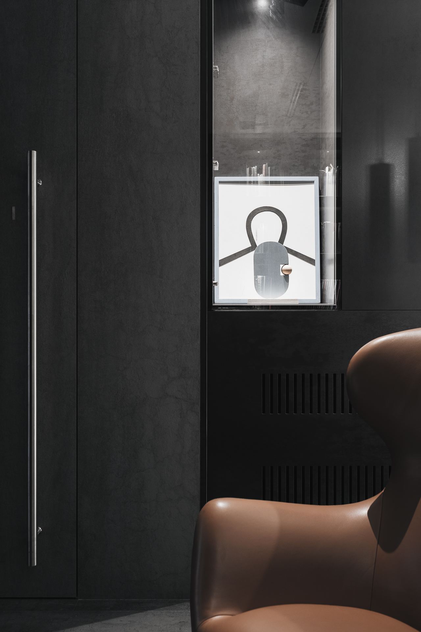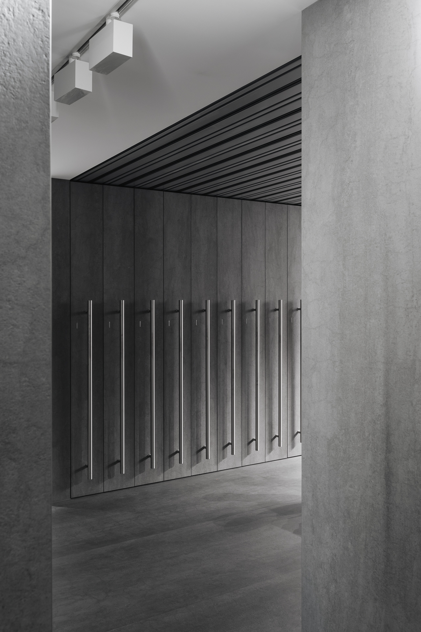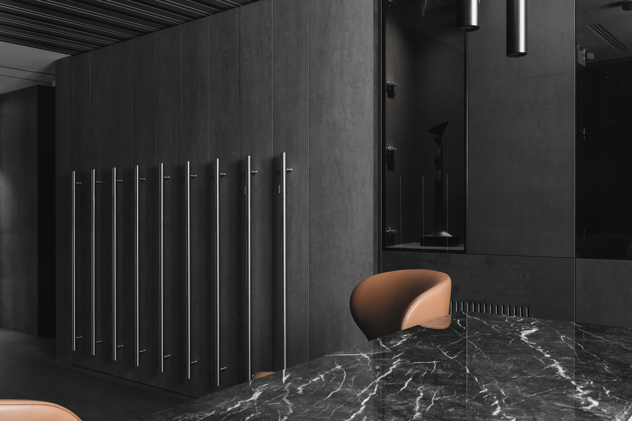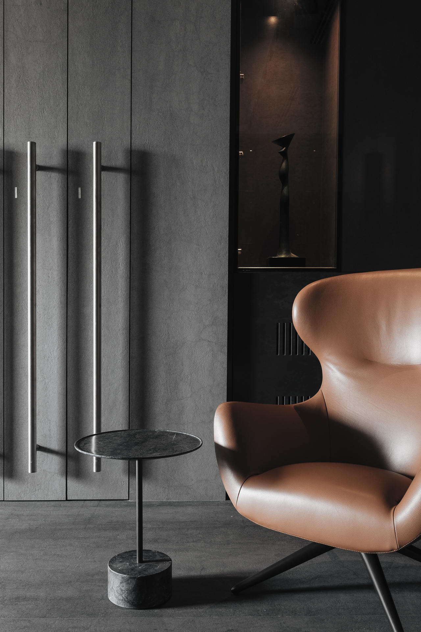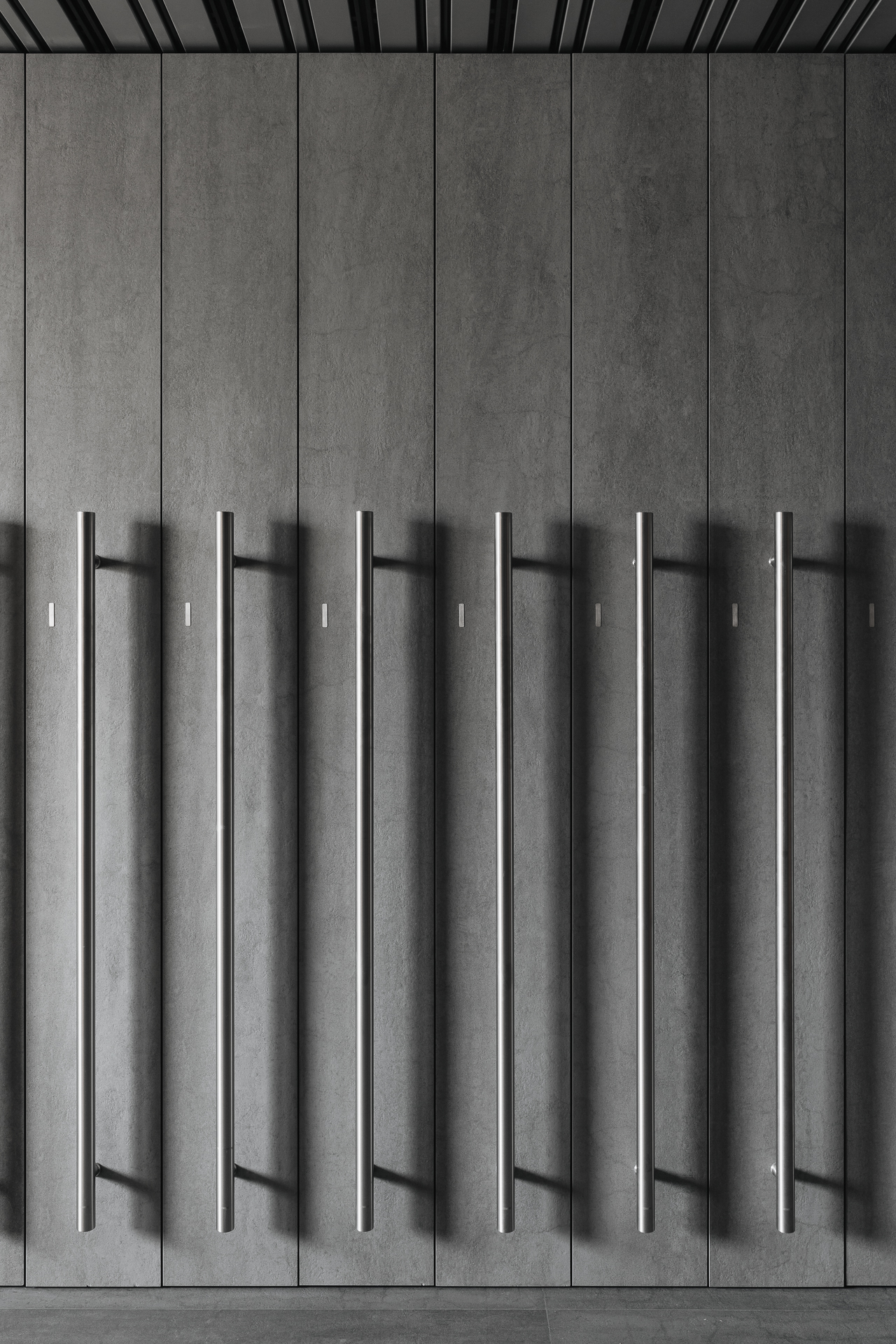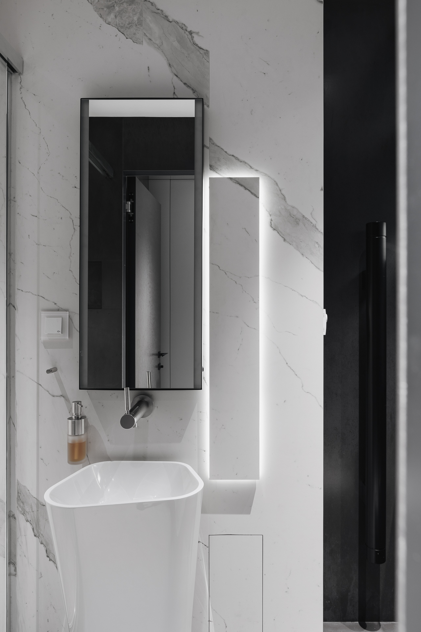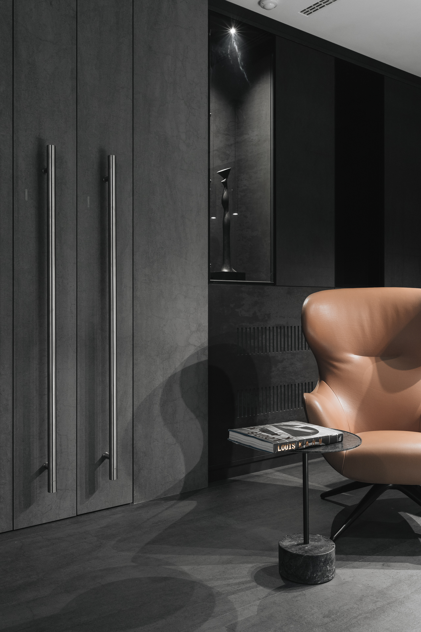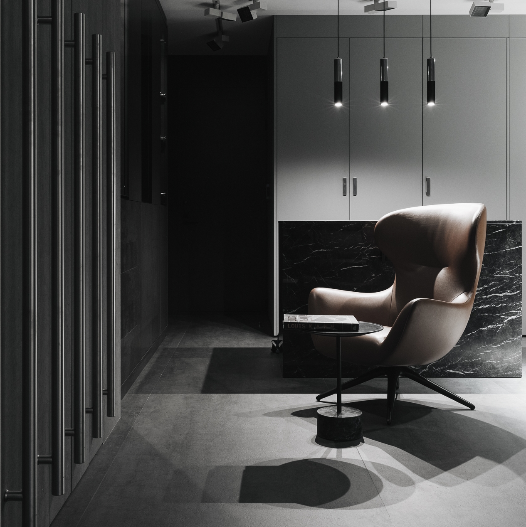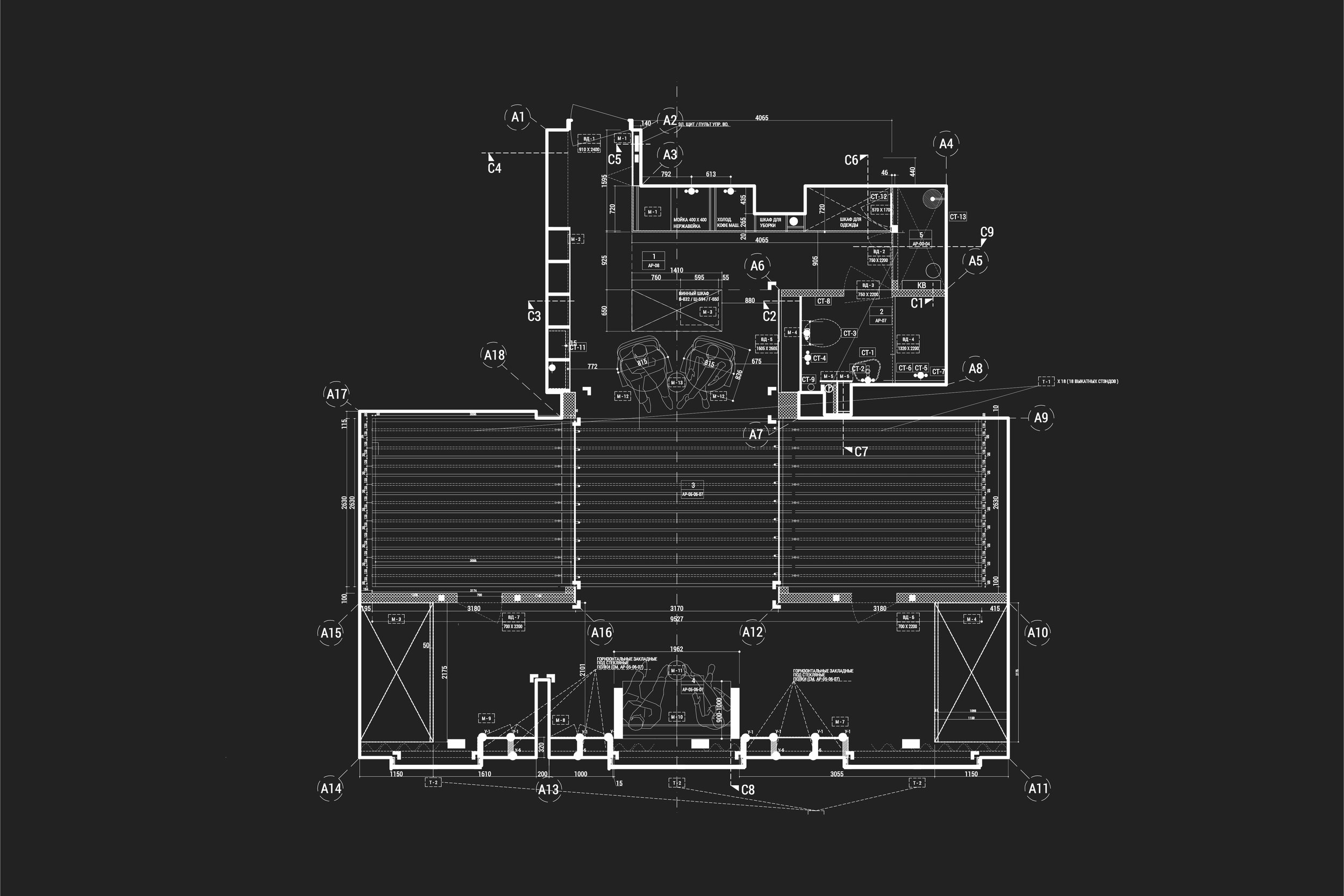Team:
Architect. Aleksei Aljosin
Location: Saint Petersburg I Russia
Project type: Residential / Private ART gallery
Area: 76.5 M2
Construction period: 07.2016-01.2018
Project status: Completed
MEP: Intelliger Ltd./ Luftung Ltd.
General contractor: Kolesnikov & Co.
Photography: Dmitry Tsyrencshikov
Furniture design: ArCHmebel Ltd.
Sculpture: Vladimir Makeev
The interior design was mainly aimed at using space as effectively as possible, while it was required to arrange paintings, graphics images, books and sculptures, in order to maintain interior laconism and integrity with so many items; artifacts were mainly located in closed cabinets; dimensional paintings were mounted on pull-out installations, which are the main focal point of the architectural and space-planning design. The exhibition can be viewed from both sides. When choosing the line of sight and the appropriate installation,the pre-set lighting scenario is enabled in the room. Depending on the event and as an option, the user can adjust the light power and intensity. Porcelain stoneware slabs 3 x 1 m were mainly used for floor, wall and furniture decoration, which made it possible to avoid excessive joints and create a seamless surface effect.

